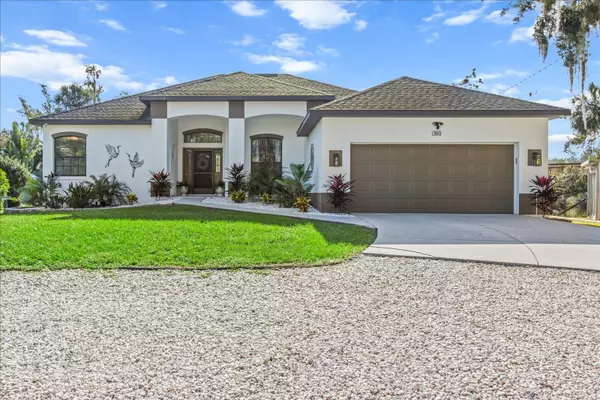1055 N CRESCENT DR Crystal River, FL 34429
UPDATED:
11/20/2024 11:12 PM
Key Details
Property Type Single Family Home
Sub Type Single Family Residence
Listing Status Active
Purchase Type For Sale
Square Footage 2,009 sqft
Price per Sqft $635
Subdivision Palm Spings
MLS Listing ID TB8321208
Bedrooms 4
Full Baths 2
HOA Y/N No
Originating Board Stellar MLS
Year Built 2010
Annual Tax Amount $8,870
Lot Size 0.320 Acres
Acres 0.32
Lot Dimensions 120x153
Property Description
Kings Bay. Boasting a stunning, 2022 full-property remodel, this custom build offers high elevation
and complete peace of mind. Enter to a spacious open floor plan, designed to impress, blending highend style with functionality. A dream kitchen features metallic gray appliances, white cabinetry, stone countertops, and a show-stopping quartz island with chic gold fixtures & pendant lighting. An inviting living area, adorned with a custom fireplace, high tray ceilings and recess lighting overlooks a screened lanai and beautiful heated saltwater pool. Large windows with picturesque water views from every room invite abundant natural light. Throughout the home, the carefully curated color palette creates a serene atmosphere, while warm, wood grain LVP floors add a touch of natural elegance. Retreat to the tranquil,
elegant primary suite, complete with soothing coastal-decor and ample space for unwinding. The ensuite bathroom is a spa-like sanctuary, offering a luxurious soaking tub, separate shower, dual vanities and a spacious walk-in closet. 3 additional bedrooms provide ample space for family and guests. A second full, pool bath provides a tiled shower with glass doors and dual vanities. Just beyond the lanai, the spacious backyard leads to a stunning, peaceful waterfront. A newly decked floating dock with kayak launch sits atop spring fed waters, where manatees, dolphins, and fish swim and play. Just beyond the
oversized property, a second deeded waterfront parcel is included, situated on a deep-water canal, just minutes to the Gulf of Mexico. The parcel has been approved for an additional covered boat slip with a lift. This turnkey, meticulously maintained property with an established guest book, offers flexibility for transient accommodations; an incredible potential for generating income. This exquisite home is a must see for those seeking the perfect balance of luxury, relaxation, and income potential!
Location
State FL
County Citrus
Community Palm Spings
Zoning CLR
Interior
Interior Features Ceiling Fans(s), High Ceilings, Kitchen/Family Room Combo, Open Floorplan, Primary Bedroom Main Floor, Smart Home, Solid Surface Counters, Solid Wood Cabinets, Split Bedroom, Thermostat, Tray Ceiling(s), Walk-In Closet(s)
Heating Electric
Cooling Central Air
Flooring Carpet, Ceramic Tile, Luxury Vinyl
Fireplaces Type Electric, Family Room, Insert, Living Room, Non Wood Burning
Furnishings Negotiable
Fireplace true
Appliance Dishwasher, Dryer, Electric Water Heater, Microwave, Range, Refrigerator, Washer
Laundry Inside, Laundry Room
Exterior
Exterior Feature Irrigation System, Lighting, Private Mailbox, Rain Gutters
Garage Garage Door Opener, Guest
Garage Spaces 2.0
Pool Auto Cleaner, Chlorine Free, Heated, In Ground, Salt Water, Screen Enclosure
Utilities Available BB/HS Internet Available, Cable Available, Public
Waterfront true
Waterfront Description Bay/Harbor
View Y/N Yes
Water Access Yes
Water Access Desc Bay/Harbor,Canal - Freshwater
View Water
Roof Type Shingle
Porch Covered, Front Porch, Rear Porch, Screened
Attached Garage true
Garage true
Private Pool Yes
Building
Lot Description Cleared, FloodZone, In County, Landscaped, Oversized Lot, Paved
Story 1
Entry Level One
Foundation Block, Stem Wall
Lot Size Range 1/4 to less than 1/2
Sewer Public Sewer
Water Public
Structure Type Block,Stucco
New Construction false
Schools
Elementary Schools Crystal River Primary School
Middle Schools Crystal River Middle School
High Schools Crystal River High School
Others
Senior Community No
Ownership Fee Simple
Acceptable Financing Cash, Conventional
Listing Terms Cash, Conventional
Special Listing Condition None

Learn More About LPT Realty





