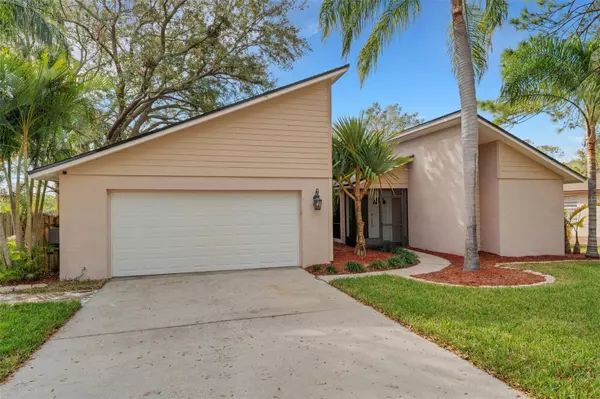2826 KAVALIER DR Palm Harbor, FL 34684
UPDATED:
02/01/2025 04:52 PM
Key Details
Property Type Single Family Home
Sub Type Single Family Residence
Listing Status Active
Purchase Type For Sale
Square Footage 2,066 sqft
Price per Sqft $299
Subdivision Lake Valencia - Unit 2
MLS Listing ID TB8345284
Bedrooms 4
Full Baths 3
Half Baths 1
HOA Fees $225/ann
HOA Y/N Yes
Originating Board Stellar MLS
Year Built 1985
Annual Tax Amount $4,502
Lot Size 10,454 Sqft
Acres 0.24
Property Description
Location
State FL
County Pinellas
Community Lake Valencia - Unit 2
Zoning R-2
Interior
Interior Features Ceiling Fans(s), Eat-in Kitchen, Kitchen/Family Room Combo, Open Floorplan, Skylight(s), Solid Wood Cabinets, Split Bedroom, Stone Counters, Thermostat, Vaulted Ceiling(s), Walk-In Closet(s), Window Treatments
Heating Central, Electric
Cooling Central Air
Flooring Carpet, Laminate, Tile
Fireplaces Type Family Room, Living Room, Wood Burning
Furnishings Partially
Fireplace true
Appliance Convection Oven, Dishwasher, Electric Water Heater, Microwave, Refrigerator, Washer
Laundry Inside, Laundry Room
Exterior
Exterior Feature Sidewalk
Parking Features Oversized
Garage Spaces 2.0
Pool Auto Cleaner, Gunite, Pool Sweep, Tile
Community Features Playground, Sidewalks
Utilities Available Cable Available, Cable Connected, Electricity Connected, Fire Hydrant, Phone Available, Sewer Connected, Street Lights, Underground Utilities, Water Connected
Amenities Available Park, Playground
View Y/N Yes
View Pool, Water
Roof Type Shingle
Porch Covered, Deck, Patio, Rear Porch
Attached Garage true
Garage true
Private Pool Yes
Building
Lot Description Sidewalk, Paved
Story 1
Entry Level One
Foundation Slab
Lot Size Range 0 to less than 1/4
Sewer Public Sewer
Water Public
Structure Type Block,Cement Siding,Stucco
New Construction false
Schools
Elementary Schools Lake St George Elementary-Pn
Middle Schools Palm Harbor Middle-Pn
High Schools Countryside High-Pn
Others
Pets Allowed Yes
HOA Fee Include Management
Senior Community No
Ownership Fee Simple
Monthly Total Fees $18
Acceptable Financing Cash, Conventional, FHA, VA Loan
Membership Fee Required Required
Listing Terms Cash, Conventional, FHA, VA Loan
Special Listing Condition None





