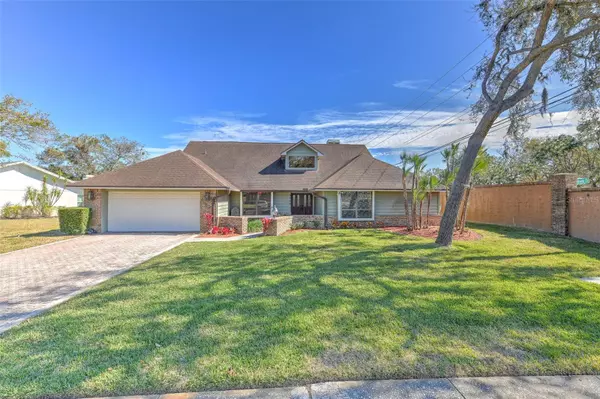3500 LANDMARK TRL Palm Harbor, FL 34684
UPDATED:
02/01/2025 08:22 PM
Key Details
Property Type Single Family Home
Sub Type Single Family Residence
Listing Status Active
Purchase Type For Sale
Square Footage 2,709 sqft
Price per Sqft $236
Subdivision Landmark Estates Ph I
MLS Listing ID TB8344394
Bedrooms 4
Full Baths 2
Half Baths 1
HOA Fees $400/ann
HOA Y/N Yes
Originating Board Stellar MLS
Year Built 1984
Annual Tax Amount $3,643
Lot Size 10,454 Sqft
Acres 0.24
Lot Dimensions 88x127
Property Description
Welcome to 3500 Landmark Trail, a stunning former model home located in the highly sought-after neighborhood of Landmark Estates. Homes rarely come available here, making this a truly exceptional opportunity. As you enter, you'll be greeted by soaring vaulted ceilings and a bright, open floor plan that invites natural light throughout. The kitchen nook features a beautifully decorative ceiling, and sliding glass doors lead to the expansive pool area – perfect for outdoor living.
This thoughtfully designed home offers a spacious split-plan layout with 4 bedrooms and 3 full bathrooms. The oversized living room boasts vaulted ceilings and a cozy wood-burning fireplace, creating an inviting space for family and guests. French doors from the master bedroom provide direct access to the pool area, making it easy to enjoy the backyard oasis. The pool itself was updated in 2017 and is surrounded by stylish brick paver decking.
Additional features include a large 2-car garage, a long driveway for ample parking or storage, and a prime location that offers both privacy and convenience.
Location
State FL
County Pinellas
Community Landmark Estates Ph I
Zoning RPD-5
Rooms
Other Rooms Family Room, Formal Dining Room Separate, Inside Utility
Interior
Interior Features Ceiling Fans(s), Eat-in Kitchen, High Ceilings, Primary Bedroom Main Floor, Skylight(s), Vaulted Ceiling(s), Walk-In Closet(s), Wet Bar
Heating Central
Cooling Central Air
Flooring Ceramic Tile, Laminate, Wood
Fireplaces Type Wood Burning
Fireplace true
Appliance Built-In Oven, Cooktop, Dishwasher, Disposal, Electric Water Heater, Microwave, Refrigerator, Water Filtration System
Laundry Electric Dryer Hookup, Inside, Laundry Room, Washer Hookup
Exterior
Exterior Feature French Doors, Irrigation System, Rain Gutters, Sidewalk, Sliding Doors, Storage
Parking Features Garage Door Opener
Garage Spaces 2.0
Pool Gunite, In Ground, Screen Enclosure, Solar Heat
Utilities Available Cable Available, Electricity Available, Public, Sprinkler Well
Roof Type Shingle
Porch Patio, Screened
Attached Garage true
Garage true
Private Pool Yes
Building
Story 1
Entry Level One
Foundation Slab
Lot Size Range 0 to less than 1/4
Sewer Public Sewer
Water Public, Well
Structure Type Block,Brick,Stucco
New Construction false
Others
Pets Allowed Yes
Senior Community No
Ownership Fee Simple
Monthly Total Fees $33
Acceptable Financing Cash, Conventional, FHA, VA Loan
Membership Fee Required Required
Listing Terms Cash, Conventional, FHA, VA Loan
Special Listing Condition None





