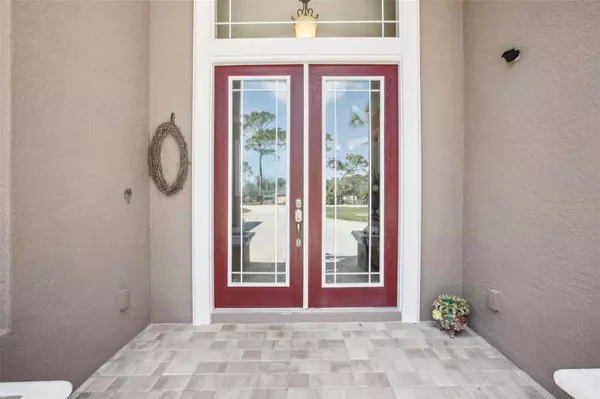11145 MOUNTAIN MOCKINGBIRD RD Weeki Wachee, FL 34614
UPDATED:
02/27/2025 07:40 PM
Key Details
Property Type Single Family Home
Sub Type Single Family Residence
Listing Status Active
Purchase Type For Sale
Square Footage 2,905 sqft
Price per Sqft $249
Subdivision Royal Highlands
MLS Listing ID TB8352184
Bedrooms 3
Full Baths 3
HOA Y/N No
Originating Board Stellar MLS
Year Built 2007
Annual Tax Amount $4,979
Lot Size 1.300 Acres
Acres 1.3
Lot Dimensions 160x355
Property Sub-Type Single Family Residence
Property Description
.
Location
State FL
County Hernando
Community Royal Highlands
Zoning R1C
Rooms
Other Rooms Den/Library/Office, Great Room, Inside Utility, Storage Rooms
Interior
Interior Features Ceiling Fans(s), Central Vaccum, Crown Molding, High Ceilings, Open Floorplan, Stone Counters, Thermostat, Tray Ceiling(s), Walk-In Closet(s), Window Treatments
Heating Central, Electric, Heat Pump
Cooling Central Air
Flooring Carpet, Ceramic Tile, Wood
Furnishings Negotiable
Fireplace false
Appliance Dishwasher, Disposal, Dryer, Microwave, Range, Refrigerator, Washer
Laundry Laundry Room
Exterior
Exterior Feature Irrigation System, Lighting, Outdoor Grill, Rain Gutters
Parking Features Circular Driveway, Driveway, Garage Door Opener, Garage Faces Side, Oversized, Tandem, Workshop in Garage
Garage Spaces 6.0
Pool Gunite, In Ground, Lighting, Outside Bath Access, Pool Alarm, Salt Water, Screen Enclosure, Self Cleaning
Utilities Available Cable Connected, Electricity Connected, Sprinkler Well, Water Connected
View Trees/Woods
Roof Type Shingle
Porch Screened
Attached Garage true
Garage true
Private Pool Yes
Building
Lot Description Corner Lot, Paved
Story 1
Entry Level One
Foundation Slab
Lot Size Range 1 to less than 2
Sewer Septic Tank
Water Well
Architectural Style Contemporary
Structure Type Concrete,Stucco
New Construction false
Others
Pets Allowed Yes
Senior Community No
Ownership Fee Simple
Acceptable Financing Cash, Conventional, VA Loan
Listing Terms Cash, Conventional, VA Loan
Num of Pet 10+
Special Listing Condition None
Virtual Tour https://www.zillow.com/view-imx/c31c05de-d46c-43fc-a5ee-f6e71cb1b857?initialViewType=pano





