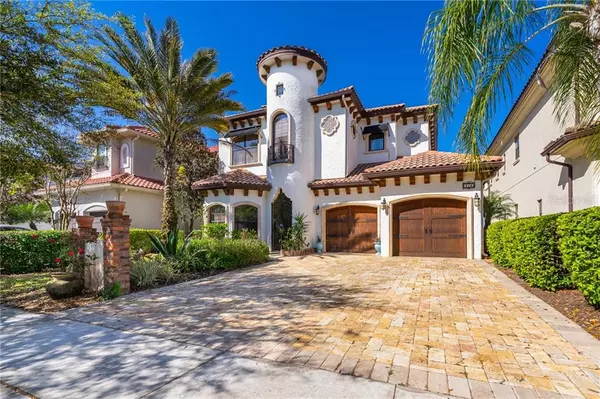For more information regarding the value of a property, please contact us for a free consultation.
414 E MUIRFIELD LOOP Reunion, FL 34747
Want to know what your home might be worth? Contact us for a FREE valuation!

Our team is ready to help you sell your home for the highest possible price ASAP
Key Details
Sold Price $1,285,000
Property Type Single Family Home
Sub Type Single Family Residence
Listing Status Sold
Purchase Type For Sale
Square Footage 3,922 sqft
Price per Sqft $327
Subdivision Reunion West Vlgs North
MLS Listing ID O5931527
Sold Date 07/23/21
Bedrooms 5
Full Baths 5
Half Baths 1
Construction Status Financing
HOA Fees $464/mo
HOA Y/N Yes
Year Built 2008
Annual Tax Amount $13,252
Lot Size 7,840 Sqft
Acres 0.18
Property Description
UNIQUE CUSTOM EUROPEAN HOME
IN SUPERB SETTING
International art and furnishings included.
CALL TO SCHEDULE A SHOWING of this unique property, overlooks the tenth green of the Jack Nicklaus Golf course. Offers a three car Garage due to a car hoist. Heated pool with Spa and Grotto. Five bedrooms with sleeping for 12-14 in real beds.
Separate pool room on 2nd Floor. Walk-in closets for each bedroom with master bedroom having three.
This neighborhood was established early in the Reunion story, so these high-end homes reflect the best of the custom-builders imagination. No cookie cutter properties here, unique is the essence of Legends Corner. This home is one of the best, the Spanish exterior with its towers and iron embellishments is just the beginning, inside the home is stunning, the combination of the scrapped wood floors or tile floors, impressive décor, the original art, furnishings is supported by an all custom interior. Brickwork in the cellar, a kitchen which looks like it came from a medieval castle. Beaten copper sinks throughout the home. Inside cabinetry is full wood. Top line appliances complete the attention to detail. Quality as well as quantity, three dishwashers, cooler drawers, seven walk-in closets and eight TV’s including a new 82 inch Smart TV in the Lounge.
The neighbors are a collection of high-end residences ranging from five-bedroom homes to over 12-bedroom villas. These exquisite residences are ideal for a family of golfers and investors alike. These homes are highly valued as vacation destinations also, with great occupancy rates, ROI is high. Or combine rental with this being your second home, as the current owners have done.
The “Legends Corner” of the Reunion secure gated community, is a perfect example of what tropical Florida living is all about. The focus is on indoor/outdoor space, the private pool overlooking the golf course, the mature tropical garden, the outdoor grill and kitchen, a TV, separate bar, dining and lounge areas. A 2nd Floor balcony with an extraordinary amount of space. Long, lazy lunches, hours basking in the sunshine, time spent with friends and family… and even a round of golf, tennis, or a stroll around the extensive garden areas. Send the family off to the Water Park on site or go with them to Disney World and other theme parks just a short drive away.
Location
State FL
County Osceola
Community Reunion West Vlgs North
Zoning OPUD
Rooms
Other Rooms Bonus Room, Formal Dining Room Separate, Great Room, Inside Utility
Interior
Interior Features Ceiling Fans(s), Eat-in Kitchen, High Ceilings, Kitchen/Family Room Combo, Solid Wood Cabinets, Walk-In Closet(s), Window Treatments
Heating Central
Cooling Central Air
Flooring Ceramic Tile, Wood
Fireplace true
Appliance Built-In Oven, Dishwasher, Disposal, Dryer, Microwave, Range, Range Hood, Refrigerator, Washer
Laundry Upper Level
Exterior
Exterior Feature Balcony, Fence, Irrigation System, Lighting, Outdoor Grill, Outdoor Kitchen, Outdoor Shower, Rain Gutters, Sliding Doors, Storage
Garage Driveway, Garage Door Opener
Garage Spaces 3.0
Pool Heated, In Ground, Outside Bath Access
Community Features Deed Restrictions, Gated, Golf Carts OK
Utilities Available Cable Connected, Electricity Connected, Natural Gas Connected, Public, Underground Utilities, Water Connected
Waterfront false
View Golf Course, Pool
Roof Type Tile
Porch Covered, Rear Porch
Attached Garage true
Garage true
Private Pool Yes
Building
Lot Description On Golf Course
Entry Level Two
Foundation Slab
Lot Size Range 0 to less than 1/4
Sewer Public Sewer
Water Public
Architectural Style Spanish/Mediterranean
Structure Type Block,Stucco
New Construction false
Construction Status Financing
Others
Pets Allowed Yes
HOA Fee Include 24-Hour Guard,Security
Senior Community No
Ownership Fee Simple
Monthly Total Fees $464
Acceptable Financing Cash, Conventional
Membership Fee Required Required
Listing Terms Cash, Conventional
Special Listing Condition None
Read Less

© 2024 My Florida Regional MLS DBA Stellar MLS. All Rights Reserved.
Bought with KELLER WILLIAMS AT THE LAKES
Learn More About LPT Realty





